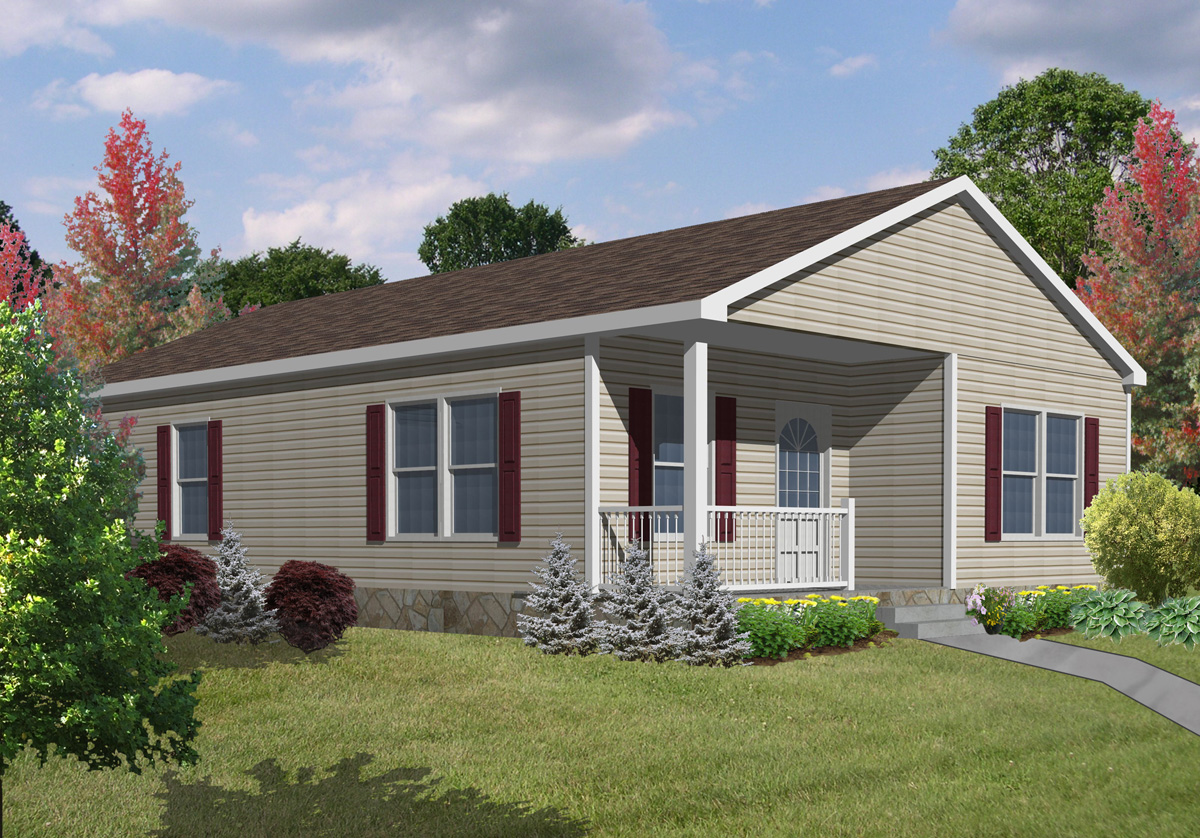Beachwood
Starting at $269,900

About the Beachwood Model
The Beachwood model is one of Summerfields West’s largest models at 1600 square feet. Spaciously designed to meet the lifestyles of today’s active adults, this home offers 3 bedrooms and 2 full baths. The large front porch, perfect for greeting friends and neighbors, includes composite decking for easy maintenance. The kitchen includes a walk-in pantry and the breakfast nook is the perfect spot for your morning coffee.
Model Floor Plan and Specifications
A floor plan to enhance lifestyle with practicality and convenience
Specifications
- 1,600 sq ft
- 3 bedrooms
- 2 full baths
- Kitchen with walk in pantry
- Spacious living room
- Laundry room
- Front porch
Features
- Open floorplan
- Breakfast room
- Walk-in pantry
- Covered front porch
The Beachwood: A beautiful home floor plan
to support 55+ living
The Beachwood, a distinctively designed home, fits in perfectly with the Summerfields West 55+ Lifestyle Community designed by The Temple Companies, a developer of quality home communities since 1955. The unmatched home values and 55+ lifestyle at Summerfields West make living well simply irresistible.
