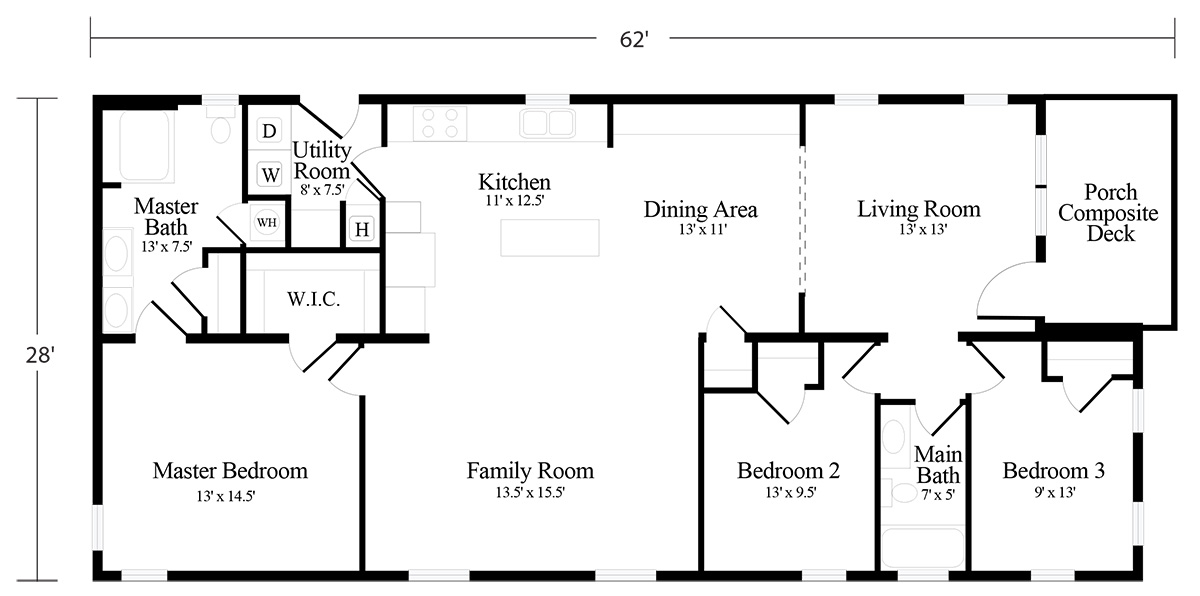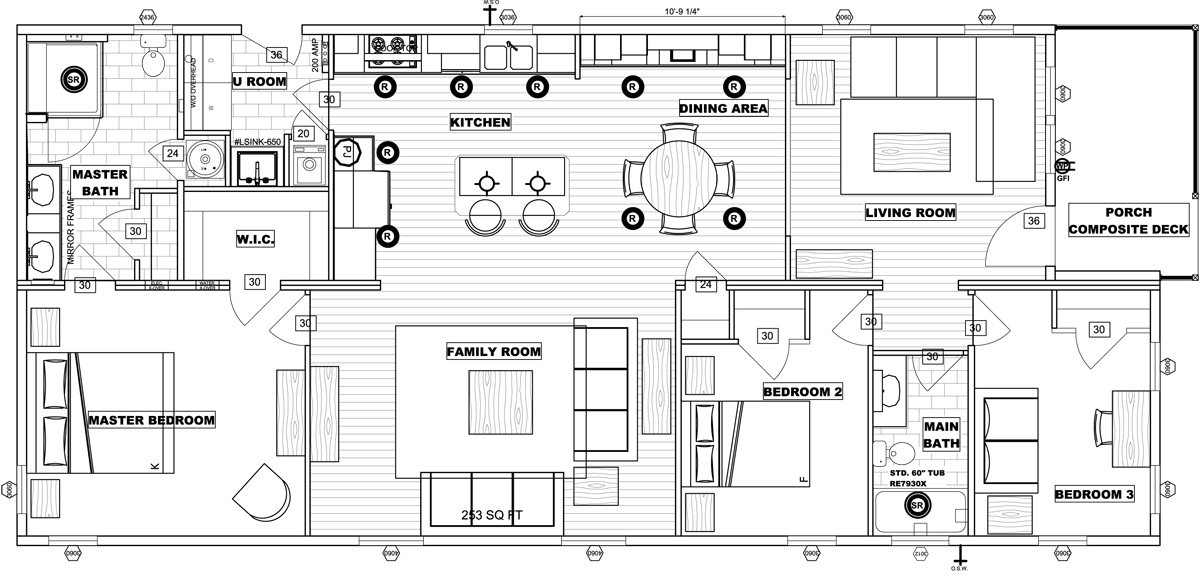Sandstone
Starting at $274,900
About the Sandstone Model
There plenty of wide-open living space in the Sandstone model! An open airy front porch offers a welcome home and invites you to sit awhile. This model offers 3 bedrooms and 2 full baths. An open floor plan includes a center island kitchen, living and dining rooms plus a family/great room that opens to the kitchen. The master bedroom suite is privately located at one end of the home while the other 2 bedrooms are at the other side of the house with their own private bath.
Model Floor Plan and Specifications
A floor plan to enhance lifestyle with practicality and convenience
Specifications
- 1,736 sq ft
- 3 Bedrooms
- 2 Bathroom
- Open kitchen and dining room
- Living Room & Family Room
- Utility Room
Features
- Open floor plan
- Walk in closet
- Porch and deck
- Dual sinks in master bathroom
The Sandstone: a beautiful and spacious 55+ living solution
Distinctively designed, reasonably priced homes situated in the heart of the New Jersey Pinelands: close to the exciting nightlife of Atlantic City’s casinos and to Philadelphia’s fine restaurants, museums, and sporting events.
The unmatched home values and 55+ lifestyle at Summerfields West make living well simply irresistible. The Temple Companies, a trusted, award-winning developer of quality home communities since 1955, has devoted its expertise to developing and managing this professionally designed community.

